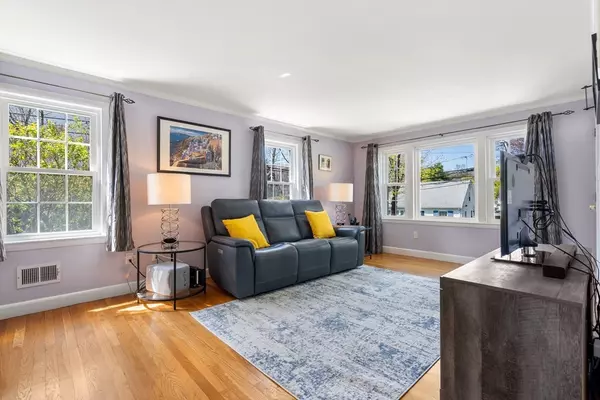61 Yerxa Road Arlington, MA 02474
UPDATED:
Key Details
Sold Price $1,311,000
Property Type Single Family Home
Sub Type Single Family Residence
Listing Status Sold
Purchase Type For Sale
Square Footage 2,052 sqft
Price per Sqft $638
MLS Listing ID 73363752
Sold Date 06/04/25
Style Cape
Bedrooms 3
Full Baths 2
Half Baths 1
HOA Y/N false
Year Built 1959
Annual Tax Amount $11,586
Tax Year 2025
Lot Size 6,534 Sqft
Acres 0.15
Property Sub-Type Single Family Residence
Property Description
Location
State MA
County Middlesex
Area Arlington Heights
Zoning R1
Direction Ridge St to Yerxa Road. Property on left.
Rooms
Family Room Flooring - Hardwood
Basement Full, Crawl Space, Finished, Interior Entry, Garage Access
Primary Bedroom Level Second
Dining Room Flooring - Hardwood
Kitchen Skylight, Flooring - Hardwood, Dining Area, Countertops - Stone/Granite/Solid, Deck - Exterior, Exterior Access, Stainless Steel Appliances, Peninsula
Interior
Interior Features Bathroom - Half, Mud Room
Heating Forced Air, Natural Gas
Cooling Central Air
Flooring Wood, Tile, Vinyl, Flooring - Vinyl
Appliance Gas Water Heater, Water Heater, Oven, Dishwasher, Disposal, Range, Refrigerator, Washer, Dryer, Range Hood
Laundry In Basement, Gas Dryer Hookup, Washer Hookup
Exterior
Exterior Feature Deck, Patio, Covered Patio/Deck, Rain Gutters, Storage, Greenhouse, Fenced Yard, Garden
Garage Spaces 1.0
Fence Fenced/Enclosed, Fenced
Community Features Public Transportation, Shopping, Park, Walk/Jog Trails, Bike Path
Utilities Available for Electric Range, for Electric Oven, for Gas Dryer, Washer Hookup
Roof Type Shingle,Rubber
Total Parking Spaces 2
Garage Yes
Building
Foundation Concrete Perimeter
Sewer Public Sewer
Water Public
Architectural Style Cape
Schools
Elementary Schools Stratton
Middle Schools Ottoson
High Schools Arlington
Others
Senior Community false
Acceptable Financing Contract
Listing Terms Contract
Bought with Beth Sager Group • Keller Williams Realty Boston Northwest



