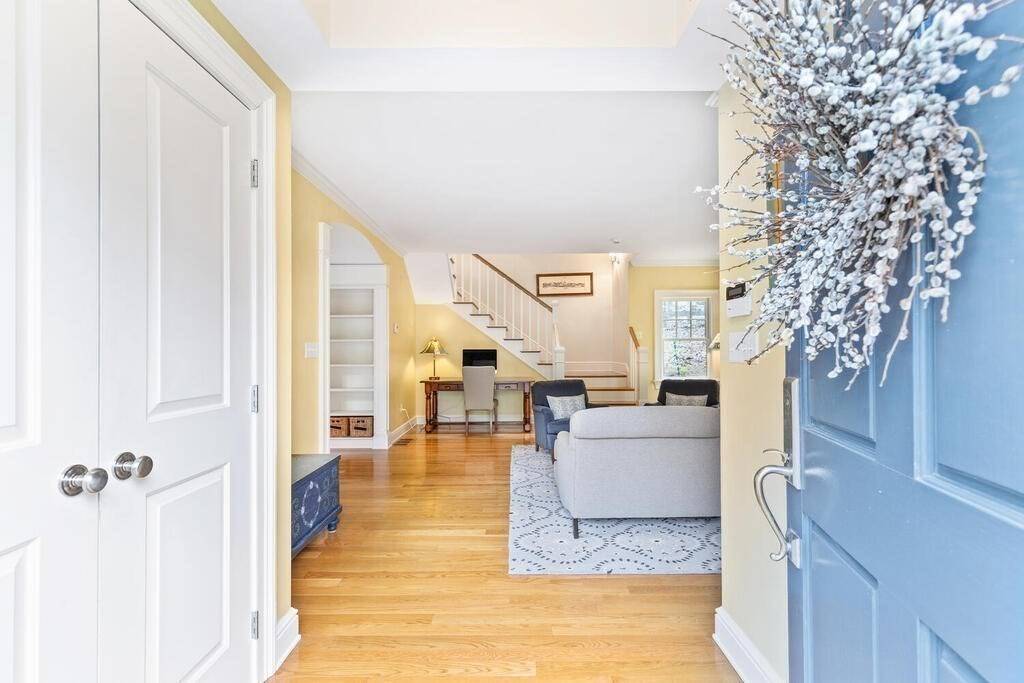For more information regarding the value of a property, please contact us for a free consultation.
34 Valley Rd Lexington, MA 02421
Want to know what your home might be worth? Contact us for a FREE valuation!

Our team is ready to help you sell your home for the highest possible price ASAP
Key Details
Sold Price $1,550,000
Property Type Single Family Home
Sub Type Single Family Residence
Listing Status Sold
Purchase Type For Sale
Square Footage 3,123 sqft
Price per Sqft $496
MLS Listing ID 72822273
Sold Date 06/18/21
Style Colonial
Bedrooms 4
Full Baths 4
Half Baths 1
Year Built 2006
Annual Tax Amount $16,860
Tax Year 2020
Lot Size 0.420 Acres
Acres 0.42
Property Sub-Type Single Family Residence
Property Description
Move right in to this meticulously maintained, well designed home, featuring 4 levels of warm and inviting living space. This home is set on a beautifully landscaped, spacious lot on a dead end street and borders the Minuteman Bike Path. Enter through the lower level to a large family/play room, complete with a full bathroom. The first floor offers an open kitchen, dining area and family room complete with walls of windows- perfect for entertaining. A cozy living room with a FP and a half bath complete this level. Level 2 offers the master bedroom with full bath, a 2nd bedroom and a 2nd full bath, and the laundry room. The 3rd floor has 2 additional bedrooms, a full bath, and a bonus sitting/play/family room. Radiant heating on 3 levels means warm feet and no wasted heat at the ceilings. Custom built-ins and millwork throughout the home. Open park space including tennis courts are across the street. This home is not to be missed!
Location
State MA
County Middlesex
Zoning RS
Direction Bedford St. to Valley Rd (across from tennis courts)
Rooms
Family Room Flooring - Hardwood
Basement Finished, Walk-Out Access, Sump Pump, Radon Remediation System
Primary Bedroom Level Second
Dining Room Flooring - Hardwood
Kitchen Flooring - Hardwood, Pantry, Countertops - Stone/Granite/Solid
Interior
Interior Features Bathroom - Full, Play Room, Bathroom, Bonus Room
Heating Baseboard, Radiant, Propane, Hydronic Floor Heat(Radiant)
Cooling Central Air
Flooring Tile, Hardwood, Flooring - Stone/Ceramic Tile, Flooring - Hardwood
Fireplaces Number 1
Appliance Range, Dishwasher, Disposal, Microwave, Refrigerator, Washer, Dryer, Propane Water Heater, Plumbed For Ice Maker, Utility Connections for Gas Range, Utility Connections for Gas Dryer, Utility Connections for Electric Dryer
Laundry Second Floor, Washer Hookup
Exterior
Exterior Feature Storage, Professional Landscaping, Sprinkler System
Community Features Public Transportation, Shopping, Tennis Court(s), Park, Walk/Jog Trails, Golf, Bike Path, Highway Access, Public School
Utilities Available for Gas Range, for Gas Dryer, for Electric Dryer, Washer Hookup, Icemaker Connection
Roof Type Shingle
Total Parking Spaces 5
Garage No
Building
Foundation Concrete Perimeter
Sewer Public Sewer
Water Public
Architectural Style Colonial
Schools
Elementary Schools Estabrook
Middle Schools Diamond
High Schools Lexington
Others
Senior Community false
Read Less
Bought with Arthur Cantor • William Raveis R. E. & Home Services



