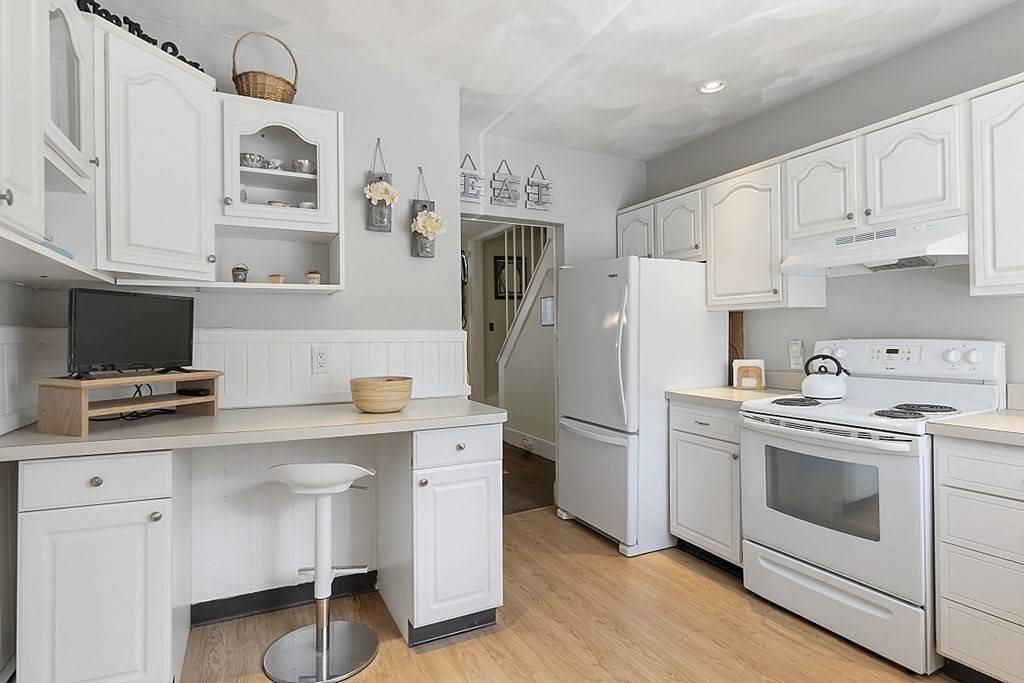For more information regarding the value of a property, please contact us for a free consultation.
38 Charles St Lexington, MA 02421
Want to know what your home might be worth? Contact us for a FREE valuation!

Our team is ready to help you sell your home for the highest possible price ASAP
Key Details
Sold Price $780,000
Property Type Single Family Home
Sub Type Single Family Residence
Listing Status Sold
Purchase Type For Sale
Square Footage 1,518 sqft
Price per Sqft $513
MLS Listing ID 72814519
Sold Date 06/04/21
Style Cape
Bedrooms 3
Full Baths 1
HOA Y/N false
Year Built 1918
Annual Tax Amount $9,224
Tax Year 2021
Lot Size 4,791 Sqft
Acres 0.11
Property Sub-Type Single Family Residence
Property Description
Situated in the Liberty Heights area of Lexington with conservation land and trails only steps away. Shops, restaurants, bus stops and Minuteman Commuter Bikeway are close by. The home is generally entered from the side deck into the mudroom, with its six picture windows, that is open to the bright, sunny kitchen. The kitchen opens to the dining room with window seat and display cabinet. The front to back living room has a big bay window and gas stove. The first-floor bedroom is spacious, has two double closets and is near the family bathroom. The second floor has two bedrooms and a sitting room which could accommodate a second bathroom. The lower level provides workshop space, laundry and access to the one car garage. An added bonus is the whole house generator. A highly desirable location in the South East part of Lexington adjacent to Arlington - a wonderful opportunity for a family to take advantage of the highly rated school system and recreational activities.
Location
State MA
County Middlesex
Zoning RS
Direction Mass Ave to Charles St, Corner of Taft. Please use deck to Mudroom entrance on Taft St to enter.
Rooms
Basement Partial, Garage Access, Concrete, Unfinished
Primary Bedroom Level First
Dining Room Ceiling Fan(s), Closet/Cabinets - Custom Built, Flooring - Wood, Window(s) - Bay/Bow/Box, Lighting - Overhead
Kitchen Flooring - Laminate, Breakfast Bar / Nook, Recessed Lighting, Beadboard
Interior
Interior Features Lighting - Overhead, Ceiling Fan(s), Closet, Sitting Room, Mud Room
Heating Baseboard, Natural Gas
Cooling None
Flooring Wood, Tile, Carpet, Laminate, Flooring - Laminate, Flooring - Wall to Wall Carpet
Fireplaces Number 1
Appliance Range, Dishwasher, Refrigerator, Washer, Dryer, Gas Water Heater, Utility Connections for Electric Range, Utility Connections for Electric Dryer
Laundry In Basement, Washer Hookup
Exterior
Garage Spaces 1.0
Community Features Public Transportation, Shopping, Walk/Jog Trails, Highway Access, Public School
Utilities Available for Electric Range, for Electric Dryer, Washer Hookup, Generator Connection
Roof Type Shingle
Total Parking Spaces 3
Garage Yes
Building
Lot Description Corner Lot
Foundation Block, Stone
Sewer Public Sewer
Water Public
Architectural Style Cape
Schools
Elementary Schools Bowman
Middle Schools Clarke
High Schools Lhs
Others
Acceptable Financing Contract
Listing Terms Contract
Read Less
Bought with Chinatti Realty Group • Pathways



