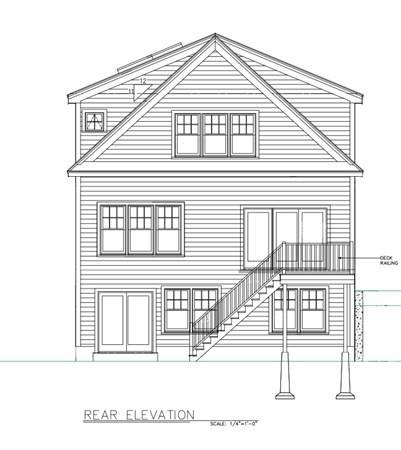For more information regarding the value of a property, please contact us for a free consultation.
8 Payson Street Lexington, MA 02421
Want to know what your home might be worth? Contact us for a FREE valuation!

Our team is ready to help you sell your home for the highest possible price ASAP
Key Details
Sold Price $1,879,000
Property Type Single Family Home
Sub Type Single Family Residence
Listing Status Sold
Purchase Type For Sale
Square Footage 4,001 sqft
Price per Sqft $469
MLS Listing ID 72804777
Sold Date 05/21/21
Style Colonial
Bedrooms 5
Full Baths 4
Half Baths 1
Year Built 2021
Annual Tax Amount $99,999
Tax Year 2021
Lot Size 6,098 Sqft
Acres 0.14
Property Sub-Type Single Family Residence
Property Description
Wonderful new construction colonial by one of Lexington's most experienced builders. Located on a super quiet side street in the Bridge Elementary School neighborhood. Construction is nearing completion and this house and it will be ready for occupancy in late April or early May. This 5 bedroom house has 4 full and 1 half bathrooms, with just over 4,000 sf of finished living area. The millwork throughout the house is incredible, with custom built-in shelving in the formal living room and the family room. The wainscoting continues up the staircase to the second level (which has a skylight that brings tons of natural in). The chef's kitchen has all high-end S+S appliances and quartz countertops The butlers pantry that connects the kitchen to the formal dining room has custom cabinets, a quartz countertop with an additional sink. The lower level has a walk-out slider that takes you a nice patio. There is a two car garage that has direct access into the mudroom.
Location
State MA
County Middlesex
Area Pierces Bridge
Zoning RO
Direction Bridge Street to Payson Street
Rooms
Family Room Bathroom - Full, Flooring - Laminate, Wet Bar, Cable Hookup, Exterior Access
Basement Full, Partially Finished, Walk-Out Access, Interior Entry, Radon Remediation System
Primary Bedroom Level Second
Dining Room Coffered Ceiling(s), Flooring - Hardwood, Chair Rail
Kitchen Flooring - Hardwood, Countertops - Stone/Granite/Solid, Countertops - Upgraded, Kitchen Island
Interior
Interior Features Chair Rail, Pantry, Countertops - Stone/Granite/Solid, Countertops - Upgraded, Entrance Foyer, Central Vacuum, Wet Bar
Heating Central, Forced Air, Propane
Cooling Central Air, Dual
Flooring Tile, Laminate, Hardwood, Flooring - Hardwood
Fireplaces Number 1
Appliance Oven, Dishwasher, Disposal, Microwave, Countertop Range, Refrigerator, Vacuum System, Range Hood, Propane Water Heater, Utility Connections for Gas Range
Laundry Flooring - Stone/Ceramic Tile, Countertops - Stone/Granite/Solid, Second Floor, Washer Hookup
Exterior
Exterior Feature Rain Gutters, Professional Landscaping, Sprinkler System
Garage Spaces 2.0
Community Features Public Transportation, Shopping, Pool, Tennis Court(s), Park, Walk/Jog Trails, Stable(s), Golf, Bike Path, Conservation Area, Public School
Utilities Available for Gas Range, Washer Hookup
Roof Type Shingle
Total Parking Spaces 2
Garage Yes
Building
Foundation Concrete Perimeter
Sewer Public Sewer
Water Public
Architectural Style Colonial
Read Less
Bought with Lester Savage • Berkshire Hathaway HomeServices Commonwealth Real Estate



