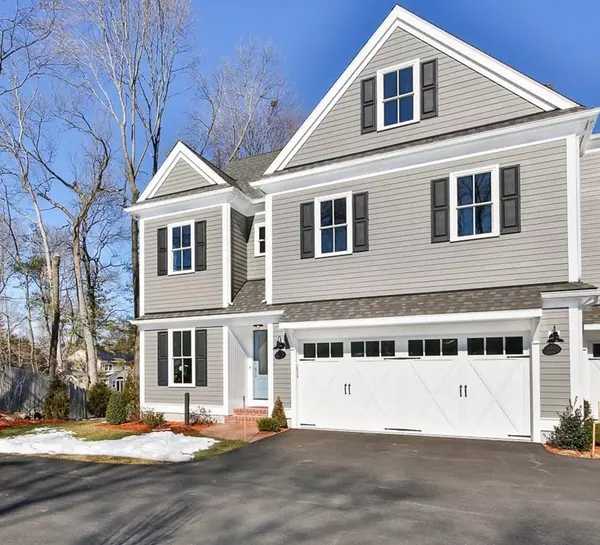For more information regarding the value of a property, please contact us for a free consultation.
97 Bedford Street #97 Lexington, MA 02420
Want to know what your home might be worth? Contact us for a FREE valuation!

Our team is ready to help you sell your home for the highest possible price ASAP
Key Details
Sold Price $1,702,000
Property Type Condo
Sub Type Condominium
Listing Status Sold
Purchase Type For Sale
Square Footage 3,640 sqft
Price per Sqft $467
MLS Listing ID 72792775
Sold Date 03/26/21
Bedrooms 5
Full Baths 4
Half Baths 1
HOA Fees $387/mo
HOA Y/N true
Year Built 2021
Tax Year 2021
Lot Size 0.840 Acres
Acres 0.84
Property Sub-Type Condominium
Property Description
Brand New Luxury Townhome. What a location ...... just a few blocks from the historic Battle Green. Set back from the road on a sunny lot this townhome offers a large exclusive-use yard space. Inside you will find superior craftsmanship, 3640 sf of liv sp on 4 finished levels. The first floor consists of an open floor plan with a great room, gas fireplace, a beautiful kitchen with white shaker cabinets, quartz countertops, and Bosch SS appliances. A bump-out glass dining room with slider to the deck and back yard, a private study, powder room, and direct access to a two-car garage. The second level offers a Master Suite with spa bath, a free-standing soaking tub, two huge walk-in closets, three additional bedrooms, and a laundry room. The third level is a big open space with a full bath. Perfect for those needing a 5th BR or bonus room, etc. Don't forget the fully finished lower level & a full bath. Enjoy all the pleasures of living near Lexington Center. Ready to move in & enjoy!
Location
State MA
County Middlesex
Zoning RES
Direction Mass Ave to Bedford Street
Rooms
Primary Bedroom Level Second
Dining Room Flooring - Wood
Kitchen Flooring - Wood, Kitchen Island, Recessed Lighting, Stainless Steel Appliances
Interior
Interior Features Bathroom - Full, Bathroom, Home Office, Central Vacuum
Heating Forced Air, Natural Gas
Cooling Central Air
Flooring Tile, Hardwood, Flooring - Wood
Fireplaces Number 1
Fireplaces Type Living Room
Appliance Range, Dishwasher, Disposal, Microwave, Refrigerator, Gas Water Heater, Utility Connections for Gas Range, Utility Connections for Gas Oven, Utility Connections for Electric Dryer
Laundry Washer Hookup, Second Floor, In Unit
Exterior
Exterior Feature Professional Landscaping, Sprinkler System
Garage Spaces 2.0
Community Features Public Transportation, Shopping, Pool, Tennis Court(s), Park, Walk/Jog Trails, Bike Path
Utilities Available for Gas Range, for Gas Oven, for Electric Dryer, Washer Hookup
Roof Type Shingle
Total Parking Spaces 4
Garage Yes
Building
Story 4
Sewer Public Sewer
Water Public
Schools
Elementary Schools Hastings
Middle Schools Diamond
High Schools Lex High
Others
Pets Allowed Yes w/ Restrictions
Read Less
Bought with Melanie K. Fleet • Keller Williams Realty



