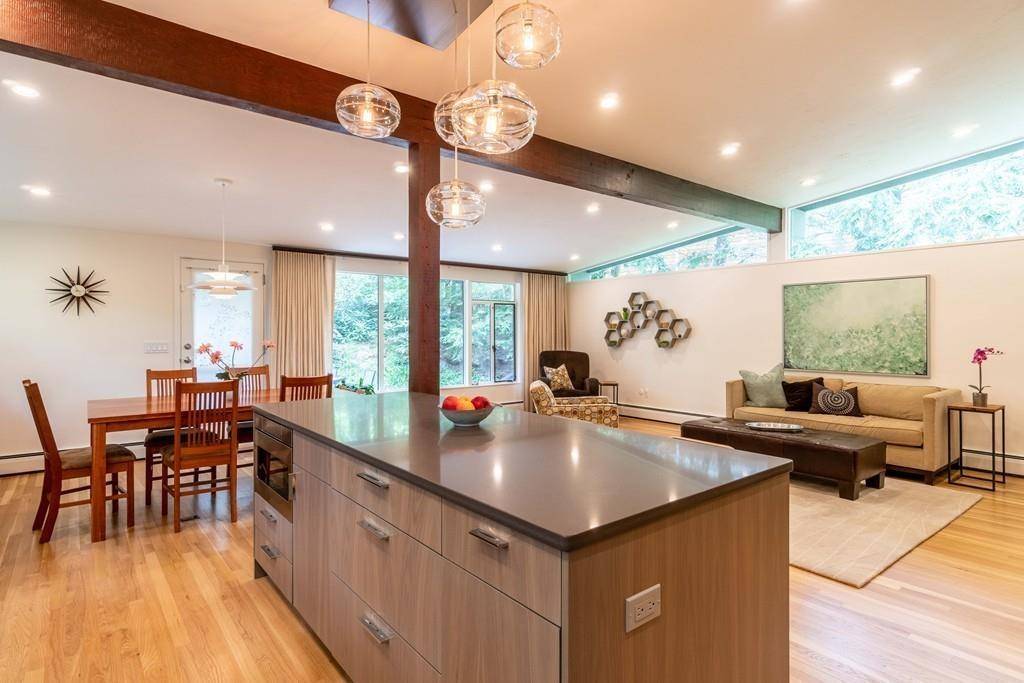For more information regarding the value of a property, please contact us for a free consultation.
2 White Pine Ln Lexington, MA 02421
Want to know what your home might be worth? Contact us for a FREE valuation!

Our team is ready to help you sell your home for the highest possible price ASAP
Key Details
Sold Price $1,025,000
Property Type Single Family Home
Sub Type Single Family Residence
Listing Status Sold
Purchase Type For Sale
Square Footage 1,935 sqft
Price per Sqft $529
MLS Listing ID 72666788
Sold Date 07/22/20
Style Contemporary, Mid-Century Modern
Bedrooms 4
Full Baths 2
Half Baths 1
HOA Y/N true
Year Built 1967
Annual Tax Amount $10,929
Tax Year 2019
Lot Size 0.350 Acres
Acres 0.35
Property Sub-Type Single Family Residence
Property Description
Sparkling updates make this original Walter Pierce-designed Peacock Farm classic a standout in the Pleasant Brook/Peacock Farm neighborhoods. Located on the cul de sac, the house offers the best of both the pioneering midcentury design & stylish modern amenities. In 2015 owners renovated the kitchen/main level opening up the floor plan; refinishing hardwood floors; adding new kitchen + dining room windows; recessed LED lighting; blowing in cellulose insulation into walls and ceiling; & adding top appliances, custom light fixture, + a wine fridge. The bedroom level has a master that shares a Jack & Jill bath with the 2 other bedrooms there. Additionally there are 2 above-grade rooms w/closets on the 1st level that could be used as bedrooms, offices,family room, etc. This house also has a basement, for extra storage and a location for utilities, freeing up space. Stylish, flexible, & part of a neighborhood w/a swimming pool, rich history, and a super location, minutes from Cambridge.
Location
State MA
County Middlesex
Zoning RS
Direction Mason to White Pine
Rooms
Family Room Closet, Flooring - Laminate
Primary Bedroom Level Third
Dining Room Cathedral Ceiling(s), Flooring - Hardwood, Open Floorplan
Kitchen Cathedral Ceiling(s), Beamed Ceilings, Flooring - Hardwood, Dining Area, Countertops - Upgraded, Kitchen Island, Cabinets - Upgraded, Open Floorplan, Remodeled
Interior
Interior Features Entry Hall
Heating Baseboard, Natural Gas
Cooling Ductless
Flooring Tile, Hardwood, Stone / Slate, Flooring - Stone/Ceramic Tile
Fireplaces Number 1
Fireplaces Type Living Room
Appliance Range, Dishwasher, Disposal, Microwave, Refrigerator, Gas Water Heater
Exterior
Community Features Public Transportation, Pool, Conservation Area, Highway Access
Roof Type Rubber
Total Parking Spaces 4
Garage No
Building
Foundation Concrete Perimeter
Sewer Public Sewer
Water Public
Architectural Style Contemporary, Mid-Century Modern
Read Less
Bought with The Janovitz-Tse Team • Compass



