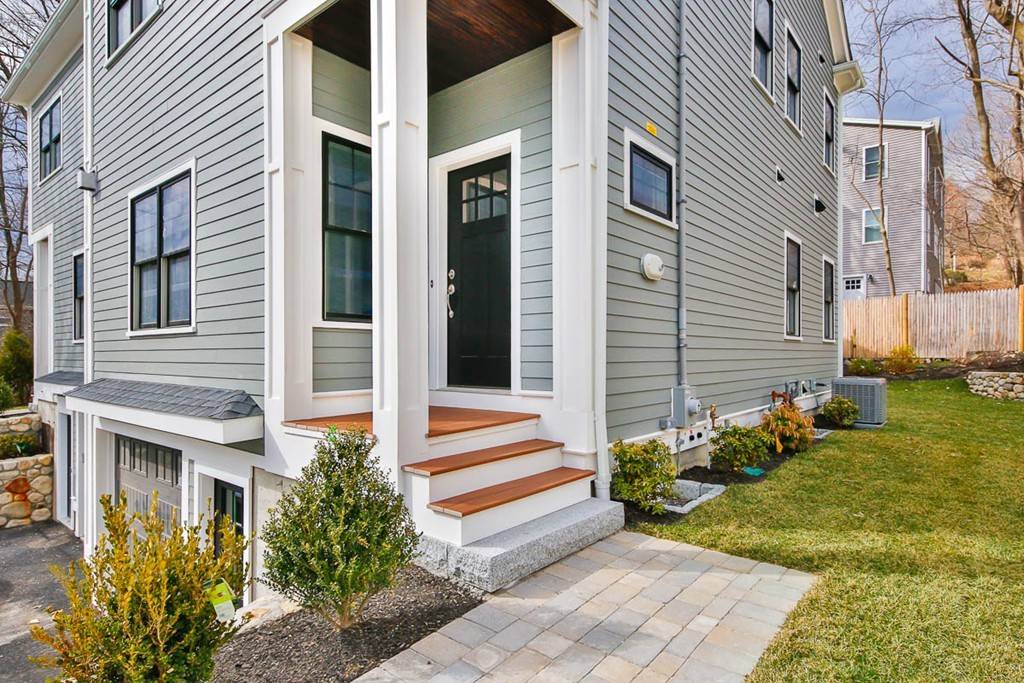For more information regarding the value of a property, please contact us for a free consultation.
62 Woburn St #62 Lexington, MA 02420
Want to know what your home might be worth? Contact us for a FREE valuation!

Our team is ready to help you sell your home for the highest possible price ASAP
Key Details
Sold Price $1,065,000
Property Type Condo
Sub Type Condominium
Listing Status Sold
Purchase Type For Sale
Square Footage 2,050 sqft
Price per Sqft $519
MLS Listing ID 72632035
Sold Date 07/10/20
Bedrooms 3
Full Baths 3
Half Baths 1
HOA Y/N false
Year Built 2020
Annual Tax Amount $3,786
Tax Year 2020
Lot Size 6,627 Sqft
Acres 0.15
Property Sub-Type Condominium
Property Description
Here is your chance to live in a brand new custom built townhome just a short walk to Lexington Center & bike path! Features 3 beds & 3.5 baths of luxury sun filled living! Gorgeous oak floors, high ceilings & beautiful wainscoting & crown moldings. The open concept 1st floor is ideal for entertaining. Beautiful living room w/custom built-ins & gas fireplace flows into luxury kitchen w/Quartz counters, beautiful cabinetry & backsplash, stainless appliances, oversized island w/seating & storage. Dining area & slider leads to private yard & patio. 2nd fl features 3 well appointed bdrms w/custom closets. Master suite w/walk in closet & gorgeous bath & custom shower. Lower level features mudroom w/bench & cubbies conveniently off garage & bonus space w/full bathroom & private entrance perfect for family room, playroom or guests.This home has all the bells & whistles; irrigation,alarm, speaker & smart home ready, central air & vac, energy efficient systems, maintenance free exterior & more!
Location
State MA
County Middlesex
Zoning RO
Direction Woburn Street (near Lexington Center)
Rooms
Family Room Bathroom - Full
Primary Bedroom Level Second
Kitchen Flooring - Hardwood, Dining Area, Kitchen Island, Deck - Exterior, Open Floorplan, Stainless Steel Appliances, Wine Chiller
Interior
Interior Features Closet/Cabinets - Custom Built, Bathroom - Full, Mud Room, Bathroom, Central Vacuum
Heating Forced Air, Natural Gas
Cooling Central Air, Unit Control
Flooring Hardwood, Flooring - Vinyl
Fireplaces Number 1
Fireplaces Type Living Room
Appliance Range, Dishwasher, Disposal, Microwave, Refrigerator, Wine Refrigerator, Gas Water Heater, Plumbed For Ice Maker, Utility Connections for Gas Range, Utility Connections for Electric Dryer
Laundry Electric Dryer Hookup, Washer Hookup, Second Floor, In Unit
Exterior
Exterior Feature Rain Gutters, Sprinkler System, Stone Wall
Garage Spaces 1.0
Community Features Public Transportation, Shopping, Walk/Jog Trails, Bike Path, Conservation Area, Highway Access, House of Worship, Private School, Public School
Utilities Available for Gas Range, for Electric Dryer, Washer Hookup, Icemaker Connection
Roof Type Shingle
Total Parking Spaces 1
Garage Yes
Building
Story 3
Sewer Public Sewer
Water Public
Schools
Elementary Schools Fiske/Harringto
Middle Schools Diamond
High Schools Lhs
Others
Pets Allowed Yes
Senior Community false
Read Less
Bought with Maggie Dee • Compass



