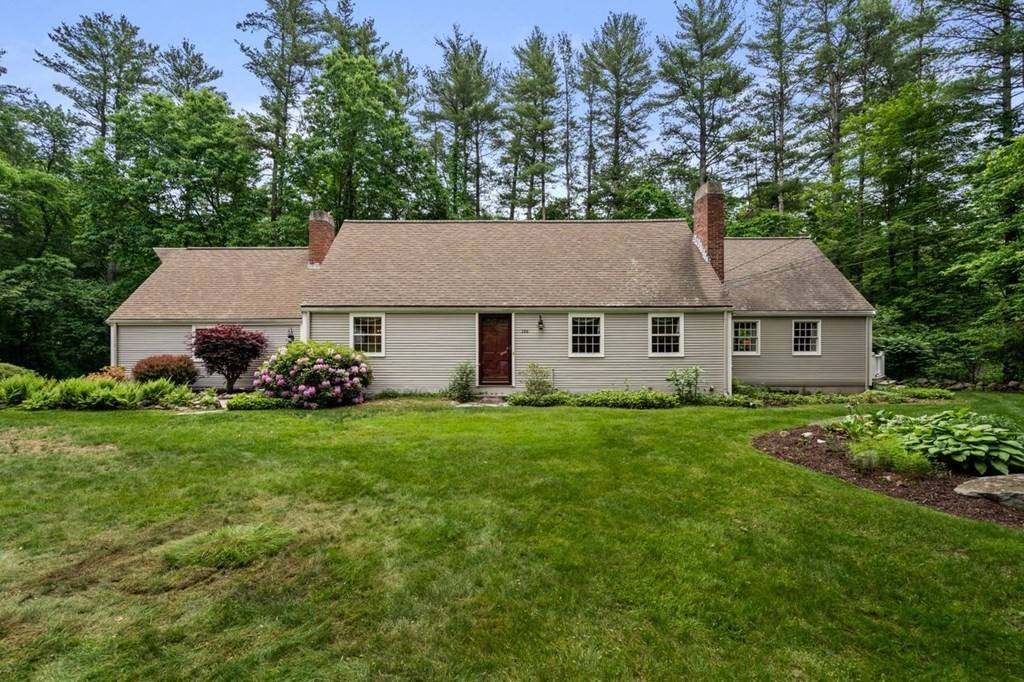For more information regarding the value of a property, please contact us for a free consultation.
228 Willis Rd Sudbury, MA 01776
Want to know what your home might be worth? Contact us for a FREE valuation!

Our team is ready to help you sell your home for the highest possible price ASAP
Key Details
Sold Price $1,020,000
Property Type Single Family Home
Sub Type Single Family Residence
Listing Status Sold
Purchase Type For Sale
Square Footage 3,179 sqft
Price per Sqft $320
MLS Listing ID 72846435
Sold Date 08/17/21
Style Cape
Bedrooms 4
Full Baths 3
HOA Y/N false
Year Built 1963
Annual Tax Amount $13,868
Tax Year 2021
Lot Size 1.010 Acres
Acres 1.01
Property Sub-Type Single Family Residence
Property Description
This updated, well maintained expansive Creighton Hamill Cape is on a beautiful lot in a wonderful North Sudbury neighborhood. First floor includes hardwood floors throughout, beautiful sunny updated kitchen w/wood-burning fireplace, stainless steel, and granite countertops with eat-in area. Formal dining room, living room w/wood-burning fireplace and renovated full bath. Enter a sitting room and through French doors where you're greeted with spacious front to back great room gas fireplace, wood beams and expansive floor to ceiling windows overlooking backyard. A large deck off great room where you can relax or entertain with family & friends. Upstairs offers 3 bedrooms and updated full bath. Additionally, master bedroom with floor to ceiling windows overlooking backyard and master bath. Finished walkout lower level with lots of light has a wood-burning fireplace and a bar providing a terrific recreation room for extra living space. Three-car garage. You'll fall in love with this home!
Location
State MA
County Middlesex
Zoning RESA
Direction Willis Road to Loker Drive (address is Willis but driveway is on Loker)
Rooms
Family Room Beamed Ceilings, Flooring - Hardwood, Window(s) - Picture, French Doors, Deck - Exterior, Exterior Access, Recessed Lighting, Crown Molding
Basement Partially Finished, Walk-Out Access, Sump Pump, Concrete
Primary Bedroom Level Second
Dining Room Closet/Cabinets - Custom Built, Flooring - Hardwood, Recessed Lighting, Crown Molding
Kitchen Flooring - Hardwood, Flooring - Stone/Ceramic Tile, Window(s) - Picture, Dining Area, Countertops - Stone/Granite/Solid, Recessed Lighting, Stainless Steel Appliances, Crown Molding
Interior
Interior Features Closet, Crown Molding, Sitting Room, Play Room, Exercise Room
Heating Forced Air, Oil, Fireplace
Cooling Central Air, Window Unit(s)
Flooring Tile, Carpet, Hardwood, Flooring - Wall to Wall Carpet
Fireplaces Number 4
Fireplaces Type Family Room, Kitchen, Living Room
Appliance Oven, Dishwasher, Microwave, Countertop Range, Refrigerator, Washer, Dryer, Oil Water Heater, Utility Connections for Electric Range, Utility Connections for Electric Oven, Utility Connections for Electric Dryer
Laundry Electric Dryer Hookup, Washer Hookup, In Basement
Exterior
Exterior Feature Balcony, Rain Gutters
Garage Spaces 3.0
Community Features Shopping, Pool, Tennis Court(s), Park, Walk/Jog Trails, Medical Facility, Conservation Area, House of Worship, Public School
Utilities Available for Electric Range, for Electric Oven, for Electric Dryer, Washer Hookup, Generator Connection
Roof Type Shingle
Total Parking Spaces 4
Garage Yes
Building
Lot Description Corner Lot, Wooded
Foundation Concrete Perimeter
Sewer Private Sewer
Water Public
Architectural Style Cape
Schools
Elementary Schools Haynes
Middle Schools Curtis
High Schools Lsrhs
Read Less
Bought with The Taylor Packineau Team • Compass



