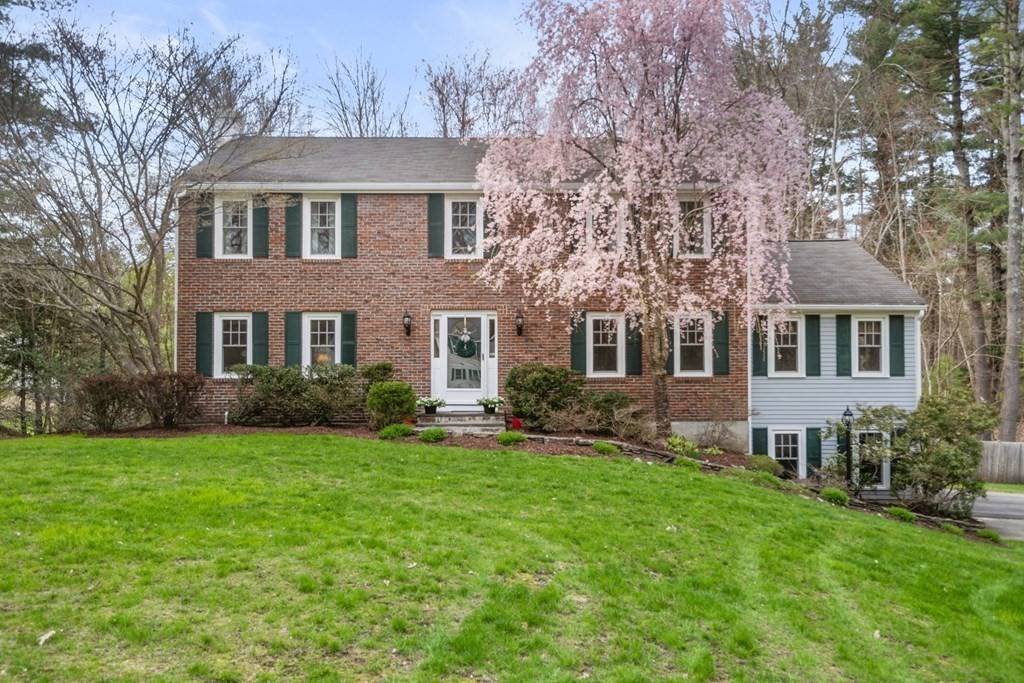For more information regarding the value of a property, please contact us for a free consultation.
9 Minebrook Road Sudbury, MA 01776
Want to know what your home might be worth? Contact us for a FREE valuation!

Our team is ready to help you sell your home for the highest possible price ASAP
Key Details
Sold Price $1,175,000
Property Type Single Family Home
Sub Type Single Family Residence
Listing Status Sold
Purchase Type For Sale
Square Footage 3,436 sqft
Price per Sqft $341
MLS Listing ID 72972011
Sold Date 07/08/22
Style Colonial
Bedrooms 4
Full Baths 2
Half Baths 1
HOA Y/N false
Year Built 1974
Annual Tax Amount $13,281
Tax Year 2022
Lot Size 1.220 Acres
Acres 1.22
Property Sub-Type Single Family Residence
Property Description
Classic brick front center enter colonial with so much charm. Large foyer open to living room with wood burning fireplace, great for office space too! Kitchen with s/s appliances and island open to sunny four season room leads to deck that is overlooking private back yard. Cathedral family room with fireplace and built ins, first floor laundry. Upstairs, front to back primary suite with tons of space and private bath. Three more generous bedrooms and full bath. Nicely finished lower level, great for additional play space, gym or office! Two car garage and beautiful yard with stone walls and mature plantings! Great location on cul de sac street. Newer windows. Updated electric.
Location
State MA
County Middlesex
Zoning res
Direction Rt. 27 to Minebrook Road
Rooms
Family Room Skylight, Cathedral Ceiling(s), Ceiling Fan(s), Flooring - Wall to Wall Carpet, Window(s) - Bay/Bow/Box
Basement Finished, Sump Pump
Primary Bedroom Level Second
Dining Room Flooring - Hardwood
Kitchen Flooring - Stone/Ceramic Tile, Pantry, Countertops - Stone/Granite/Solid, Kitchen Island, Breakfast Bar / Nook, Open Floorplan, Stainless Steel Appliances
Interior
Interior Features Ceiling Fan(s), Open Floor Plan, Sun Room, Play Room
Heating Baseboard, Oil
Cooling None, Whole House Fan
Flooring Flooring - Hardwood
Fireplaces Number 2
Fireplaces Type Family Room, Living Room, Wood / Coal / Pellet Stove
Appliance Range, Microwave, Refrigerator, Washer, Dryer
Laundry First Floor
Exterior
Exterior Feature Balcony / Deck, Professional Landscaping, Sprinkler System
Garage Spaces 2.0
Community Features Shopping, Pool, Park, Walk/Jog Trails, Stable(s), Bike Path, Conservation Area
Roof Type Shingle
Total Parking Spaces 6
Garage Yes
Building
Lot Description Wooded
Foundation Concrete Perimeter
Sewer Private Sewer
Water Public
Architectural Style Colonial
Schools
Elementary Schools Nixon
Middle Schools Curtis Jr High
High Schools Lincoln Sudbury
Read Less
Bought with Elise Siebert • Gibson Sotheby's International Realty



