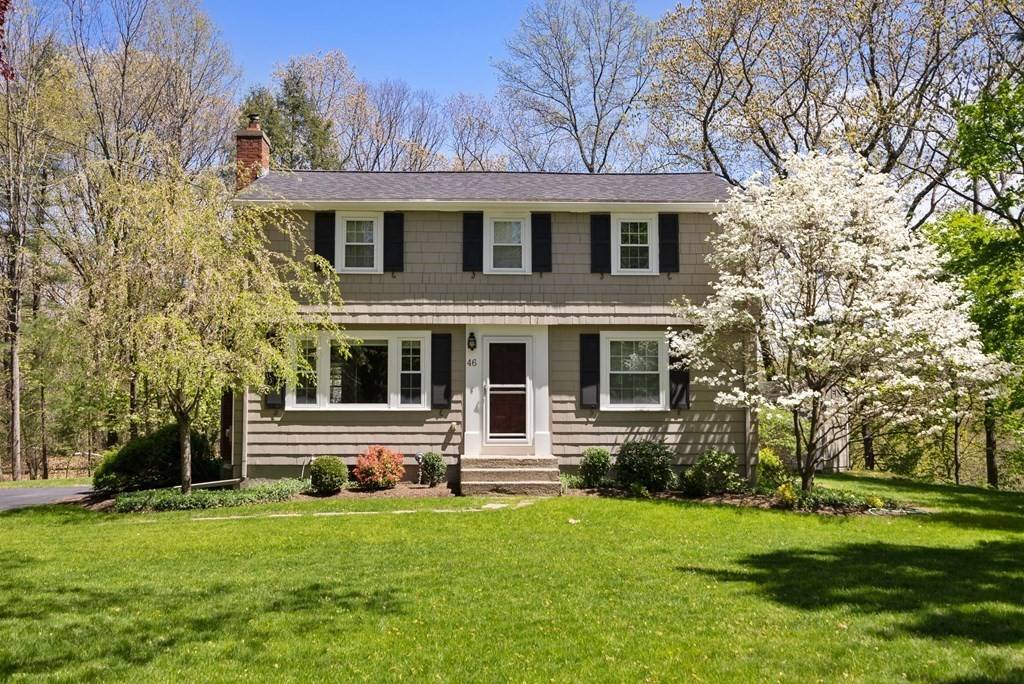For more information regarding the value of a property, please contact us for a free consultation.
46 Eddy Street Sudbury, MA 01776
Want to know what your home might be worth? Contact us for a FREE valuation!

Our team is ready to help you sell your home for the highest possible price ASAP
Key Details
Sold Price $775,000
Property Type Single Family Home
Sub Type Single Family Residence
Listing Status Sold
Purchase Type For Sale
Square Footage 1,576 sqft
Price per Sqft $491
MLS Listing ID 72995517
Sold Date 08/19/22
Style Colonial
Bedrooms 4
Full Baths 2
Year Built 1958
Annual Tax Amount $10,090
Tax Year 2022
Lot Size 1.520 Acres
Acres 1.52
Property Sub-Type Single Family Residence
Property Description
A house to remember! This proud and beautifully maintained colonial has an expansive acre-and-a-half setting adjoining the Sudbury river and is in a sought-after neighborhood. This captivating home features on the 1st level all hardwood floors -- a formal living room with a fireplace and custom built-ins on either side -- an updated and streamlined kitchen with stainless steel appliances, granite counters, a dining area, and access to the deck and yard with serene water views -- a warm and inviting family room -- a private 1st-floor office/4th bedroom option -- and a full bath. The 2nd level offers a front-to-back primary bedroom and 2 well-proportioned family bedrooms and full bath. The unfinished lower level has unlimited potential with an abundance of storage space. Great location for nature lovers and commuters (minutes to Mass Pike) and easy access to all conveniences. Seldom does such an offering come available, and now is the time for a new owner to take over the helm!
Location
State MA
County Middlesex
Zoning RES
Direction Route 20 - Landham Road - Eddy Street
Rooms
Family Room Flooring - Hardwood
Basement Full, Interior Entry, Bulkhead, Unfinished
Primary Bedroom Level Second
Kitchen Flooring - Hardwood, Dining Area, Countertops - Stone/Granite/Solid, Stainless Steel Appliances
Interior
Heating Forced Air, Natural Gas
Cooling None
Flooring Wood, Tile, Carpet
Fireplaces Number 1
Fireplaces Type Living Room
Appliance Range, Dishwasher, Microwave, Refrigerator, Gas Water Heater, Utility Connections for Gas Range, Utility Connections for Gas Dryer
Laundry In Basement
Exterior
Exterior Feature Rain Gutters, Storage
Community Features Shopping, Golf, Conservation Area, Highway Access, House of Worship, Public School
Utilities Available for Gas Range, for Gas Dryer
Waterfront Description Waterfront, River
View Y/N Yes
View Scenic View(s)
Roof Type Shingle
Total Parking Spaces 6
Garage No
Building
Lot Description Wooded, Easements
Foundation Concrete Perimeter
Sewer Private Sewer
Water Public
Architectural Style Colonial
Schools
Elementary Schools Loring
Middle Schools Curtis
High Schools Ls
Read Less
Bought with Qinglu Zhu • Coastline Realty LLC



