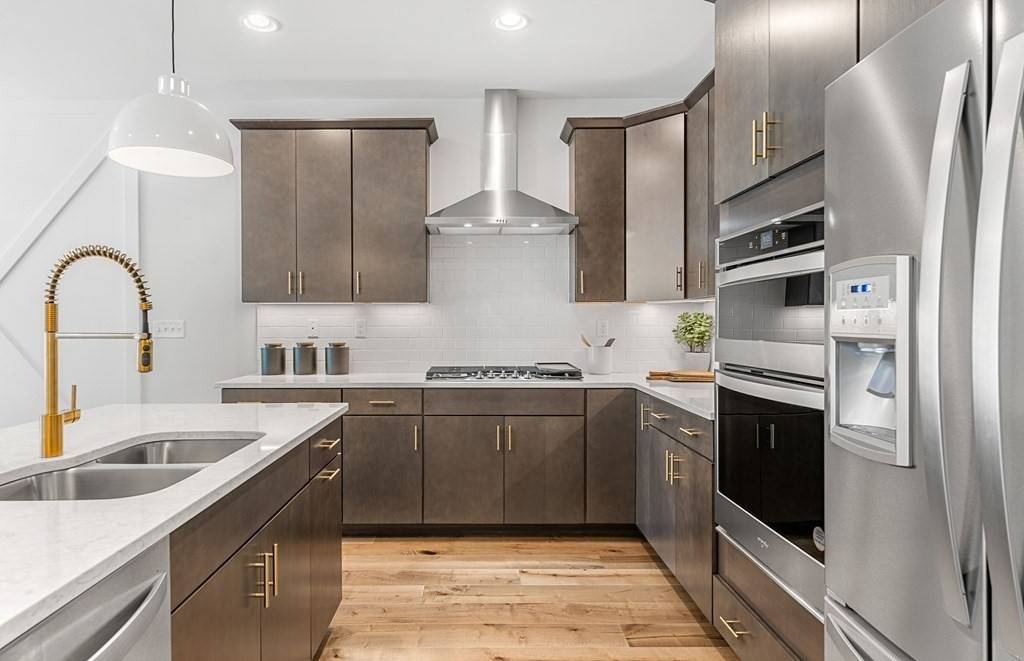For more information regarding the value of a property, please contact us for a free consultation.
105 Orchard Dr #31 Sudbury, MA 01776
Want to know what your home might be worth? Contact us for a FREE valuation!

Our team is ready to help you sell your home for the highest possible price ASAP
Key Details
Sold Price $858,755
Property Type Condo
Sub Type Condominium
Listing Status Sold
Purchase Type For Sale
Square Footage 2,121 sqft
Price per Sqft $404
MLS Listing ID 73042815
Sold Date 09/30/22
Bedrooms 2
Full Baths 2
Half Baths 1
HOA Fees $488/mo
HOA Y/N true
Year Built 2022
Annual Tax Amount $18
Tax Year 2022
Property Sub-Type Condominium
Property Description
Emery at Cold Brook Crossing is Sudbury's premiere 55+ active adult community offering LifeTested® floorplans designed for the way you live. The Tuscan style home offers seamless flow from room to room as natural light fills your space as a result of the oversized windows and slider. Your kitchen will be the heart of your home with a stainless steel cooktop, built in appliances and an island to seat your friends and family. Your first floor owners suite comes with 3 large windows, beautiful tiled shower w/ a seat, double vanity and large closet. Your den will make the perfect office, hobby area or comfy tv room. The expansive upstairs loft will be the perfect space to host the football games, hangout with your new neighbors or relax with a good book. This spacious 2 bed, 2.5 bath with bonus space is being built with the next phase of your life in mind. Move into your brand new home this year and enjoy the Low Maintenance Lifestyle at Emery at Cold Brook Crossing!
Location
State MA
County Middlesex
Zoning Res
Direction Emery Sales Office now open at 102 Orchard Drive
Rooms
Basement Y
Primary Bedroom Level First
Interior
Interior Features Bonus Room
Heating Forced Air, Natural Gas
Cooling Central Air
Appliance Tank Water Heaterless
Laundry Second Floor
Exterior
Exterior Feature Professional Landscaping, Sprinkler System
Garage Spaces 2.0
Community Features Public Transportation, Shopping, Park, Walk/Jog Trails, Golf, Medical Facility, Bike Path, Conservation Area, Highway Access, House of Worship, Public School
Roof Type Shingle
Total Parking Spaces 2
Garage Yes
Building
Story 2
Sewer Other
Water Public
Others
Pets Allowed Yes
Acceptable Financing Contract
Listing Terms Contract
Read Less
Bought with Beth Hettrich • Coldwell Banker Realty - Sudbury



