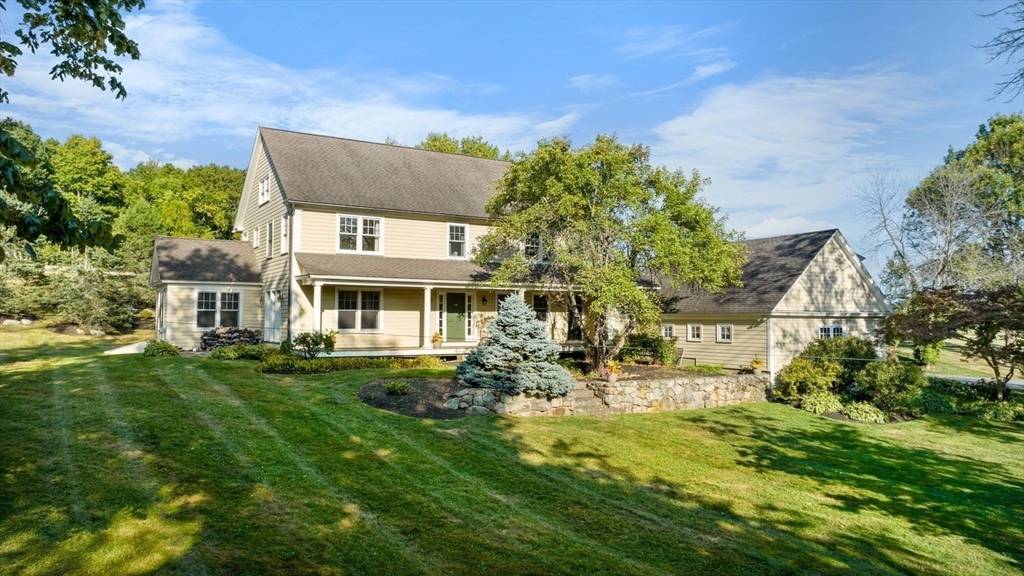For more information regarding the value of a property, please contact us for a free consultation.
29 River Rd Topsfield, MA 01983
Want to know what your home might be worth? Contact us for a FREE valuation!

Our team is ready to help you sell your home for the highest possible price ASAP
Key Details
Sold Price $1,700,000
Property Type Single Family Home
Sub Type Single Family Residence
Listing Status Sold
Purchase Type For Sale
Square Footage 3,540 sqft
Price per Sqft $480
MLS Listing ID 73291110
Sold Date 03/19/25
Style Colonial,Farmhouse
Bedrooms 4
Full Baths 2
Half Baths 1
HOA Y/N false
Year Built 2004
Annual Tax Amount $21,656
Tax Year 2024
Lot Size 3.020 Acres
Acres 3.02
Property Sub-Type Single Family Residence
Property Description
Once part of the Coolidge Estate, this offering is located along River Road in the scenic New England countryside with views over rolling hills, pastures, and hay fields. Situated on 3± acres, the house overlooks acres of protected land held by the ECGA and has deeded access to the nearby Ipswich River. Built in 2004 by the current owner, the home has a chef's kitchen with marble center island, 6-burner gas stove, pantry and wet bar and an open layout with fireplaced family room, a screened porch and bluestone patio with jacuzzi overlooking the rolling hills. A primary bedroom suite with walk-in closet and bath with double sink and soaking tub is on the 2nd level. There is a wonderful variety of mature plantings: Peach trees, Butterfly Magnolia, Sugar Maples, Apple trees, Hydrangea, and Peonies. The property is situated along a wonderful walking loop around River Road by Meredith Farm. Enjoy starry nights, incredible sunrise and sunsets, and perfect sledding hills.
Location
State MA
County Essex
Zoning IRA
Direction Use GPS. There is a sign at property.
Rooms
Basement Full, Interior Entry, Bulkhead, Concrete, Unfinished
Primary Bedroom Level Second
Interior
Interior Features Game Room, Mud Room, Home Office, Wet Bar, Walk-up Attic
Heating Forced Air, Heat Pump, Oil, Electric
Cooling Central Air
Flooring Wood, Tile, Hardwood
Fireplaces Number 1
Appliance Range, Oven, Dishwasher, Refrigerator, Washer, Dryer, Water Treatment
Laundry First Floor
Exterior
Exterior Feature Porch, Porch - Screened, Patio, Covered Patio/Deck, Hot Tub/Spa, Storage, Fenced Yard, Fruit Trees, Garden
Garage Spaces 2.0
Fence Fenced
Community Features Public Transportation, Shopping, Park, Walk/Jog Trails, Stable(s), Conservation Area, Highway Access, House of Worship, Private School, Public School
View Y/N Yes
View Scenic View(s)
Roof Type Shingle
Total Parking Spaces 8
Garage Yes
Building
Lot Description Cleared, Farm, Sloped
Foundation Concrete Perimeter
Sewer Private Sewer
Water Private
Architectural Style Colonial, Farmhouse
Others
Senior Community false
Read Less
Bought with Lanse Robb • LandVest, Inc., Manchester -by-the-Sea



