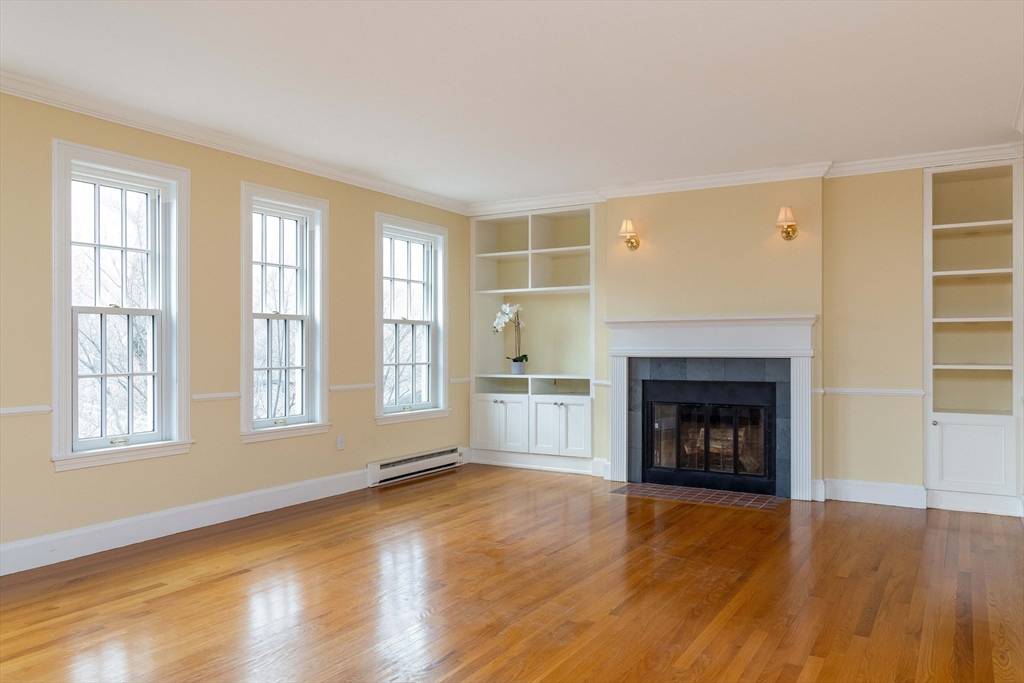For more information regarding the value of a property, please contact us for a free consultation.
149 Beaconsfield Rd #3-B Brookline, MA 02445
Want to know what your home might be worth? Contact us for a FREE valuation!

Our team is ready to help you sell your home for the highest possible price ASAP
Key Details
Sold Price $925,000
Property Type Condo
Sub Type Condominium
Listing Status Sold
Purchase Type For Sale
Square Footage 1,050 sqft
Price per Sqft $880
MLS Listing ID 73346661
Sold Date 04/14/25
Bedrooms 2
Full Baths 2
HOA Fees $750/mo
Year Built 1984
Annual Tax Amount $8,092
Tax Year 2025
Property Sub-Type Condominium
Property Description
Set in an excellent location on a side street near the C&D Green Line stations, beautiful Waldstein Park with fields and tennis courts, and vibrant Washington Square, this residence offers both convenience and charm. A lovely entry opens to spacious, sun-filled living/dining room with a fireplace mantle flanked by built-in bookshelves, leading to a galley-style kitchen with a window, stainless steel appliances, quality cabinets, and granite countertops. The large primary bedroom, with direct access to a balcony also features a walk-in closet and a bathroom with two separate vanities. The sizeable second bedroom has sliding glass doors to a balcony and access to a full hallway bathroom. Amenities include in-unit washer/dryer, elevator service, storage unit, and deeded parking space.
Location
State MA
County Norfolk
Area Beaconsfield
Direction Dean Road to Beaconsfield.
Rooms
Basement N
Primary Bedroom Level Third
Kitchen Flooring - Hardwood, Countertops - Stone/Granite/Solid
Interior
Interior Features Closet, Recessed Lighting, Entrance Foyer
Heating Forced Air, Electric Baseboard, Unit Control
Cooling Central Air
Flooring Wood, Tile, Flooring - Hardwood
Fireplaces Number 1
Fireplaces Type Living Room
Appliance Range, Dishwasher, Disposal, Microwave, Refrigerator, Washer, Dryer
Laundry Electric Dryer Hookup, Washer Hookup, Third Floor, In Unit
Exterior
Exterior Feature Balcony
Community Features Public Transportation, Shopping, Tennis Court(s), Park, Walk/Jog Trails, Public School, T-Station
Utilities Available for Electric Range, for Electric Dryer
Roof Type Rubber
Total Parking Spaces 1
Garage No
Building
Story 1
Sewer Public Sewer
Water Public
Schools
Elementary Schools Runkle
High Schools Bhs
Others
Pets Allowed Yes w/ Restrictions
Senior Community false
Read Less
Bought with Tracy Clark • Compass



