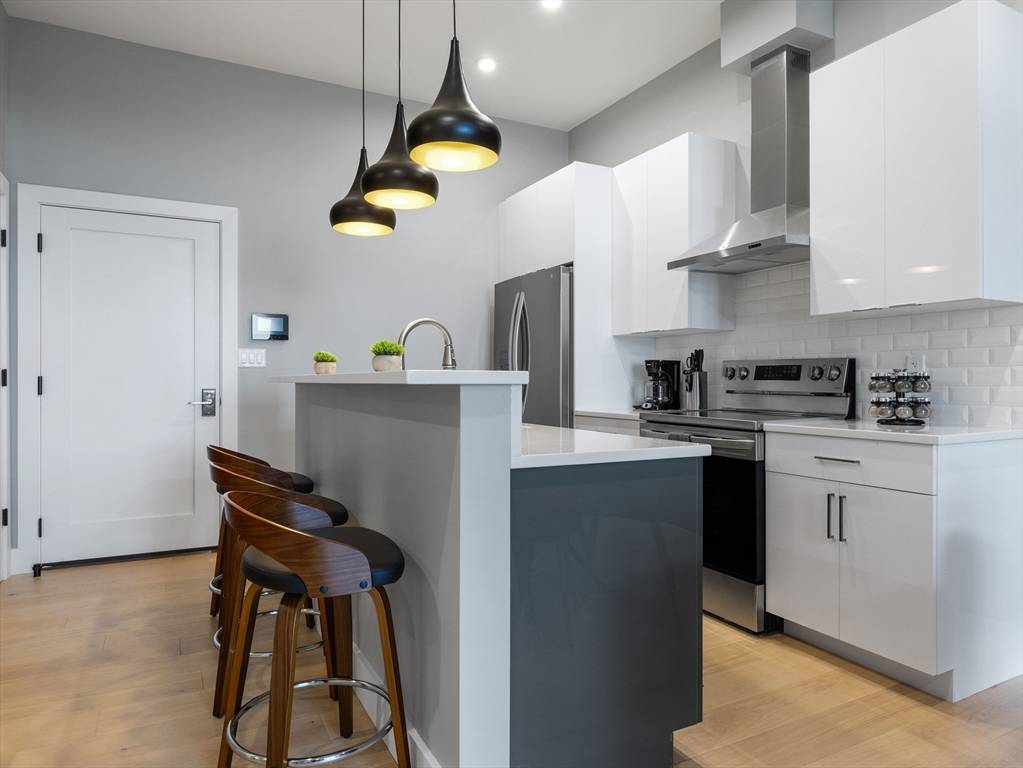For more information regarding the value of a property, please contact us for a free consultation.
60 Cross St E #311 Somerville, MA 02145
Want to know what your home might be worth? Contact us for a FREE valuation!

Our team is ready to help you sell your home for the highest possible price ASAP
Key Details
Sold Price $795,000
Property Type Condo
Sub Type Condominium
Listing Status Sold
Purchase Type For Sale
Square Footage 1,028 sqft
Price per Sqft $773
MLS Listing ID 73305374
Sold Date 04/30/25
Bedrooms 2
Full Baths 2
HOA Fees $427/mo
Year Built 2022
Annual Tax Amount $5,502
Tax Year 2024
Property Sub-Type Condominium
Property Description
This stunning top-floor condo offers the perfect blend of modern luxury and urban convenience. Located in the vibrant heart of Assembly Square, you'll enjoy easy access to a world of dining, shopping, and entertainment. Loft-Style Living - oversized windows bathe the space in natural light, creating a bright and airy atmosphere. Gourmet Kitchen - the European-inspired kitchen features a granite island, stainless steel appliances, and custom cabinetry. Modern Amenities - enjoy on-demand hot water, in-unit laundry, and a high-efficiency HVAC system with a top-quality filtration system. Private Parking - your own garage space ensures hassle-free parking. 9-foot ceilings everywhere, an elevator, two courtyards, a large nearby park, a community room with lounge and kitchen, and bike storage! All this on top of the prime location - with a Walk Score of 97, you're just steps away from the MBTA Orange Line, making commuting a breeze. PRIVATE SHOWINGS ONLY - minimum 24 hour notice required.
Location
State MA
County Middlesex
Area East Somerville
Zoning RES
Direction When using GPS, please make sure to use Cross St E and not Cross St
Rooms
Basement N
Primary Bedroom Level Third
Kitchen Flooring - Hardwood, Countertops - Stone/Granite/Solid, Open Floorplan, Recessed Lighting, Stainless Steel Appliances
Interior
Heating Central, Forced Air, Natural Gas
Cooling Central Air
Flooring Hardwood
Appliance Range, Oven, Dishwasher, Disposal, Microwave, Refrigerator, Washer, Dryer
Laundry Third Floor, In Unit
Exterior
Exterior Feature Garden, Professional Landscaping
Garage Spaces 1.0
Community Features Public Transportation, Shopping, Park, Walk/Jog Trails, Medical Facility, Bike Path, Highway Access, House of Worship, Private School, Public School, T-Station, University
Roof Type Rubber
Garage Yes
Building
Story 1
Sewer Public Sewer
Water Public
Others
Pets Allowed Yes
Senior Community false
Read Less
Bought with Abe Hantout • Skymax Realty



